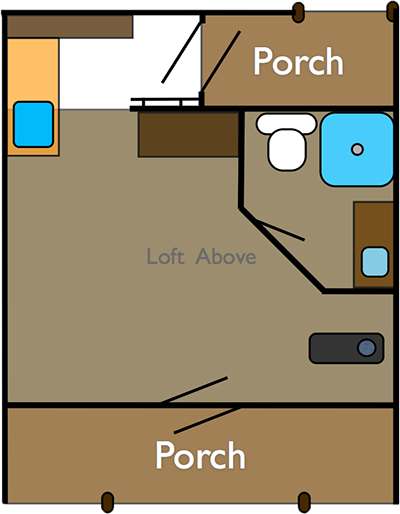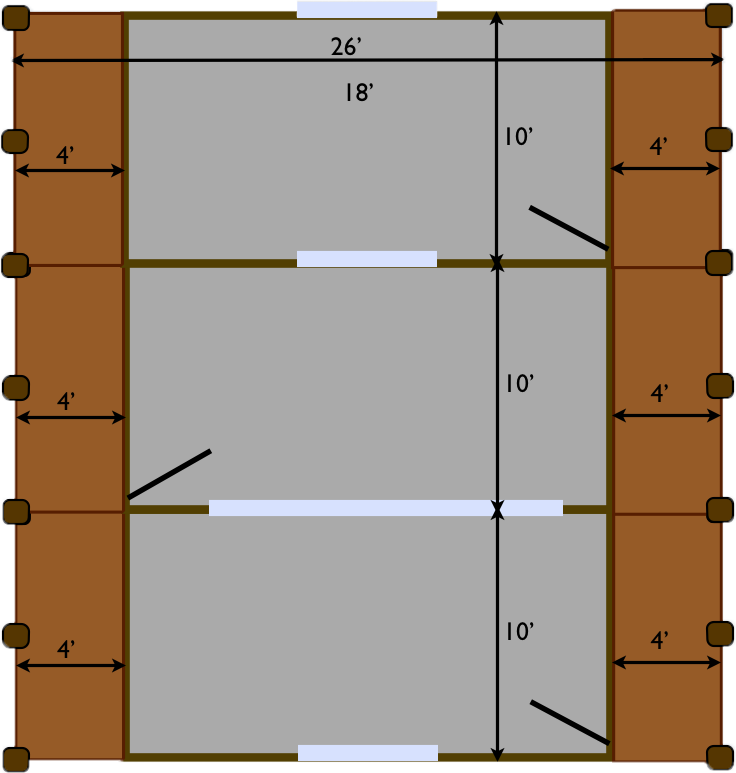offgrid bungalows
Bug Out
Bungalows
Click on a box below to get started
Bug Out Bungalows are the ultimate Off-Grid solution. Our designs are low cost, functional, and focused on self reliance. Whether placed in a backyard, or a piece of land deep in the mountains, Bug Out Bungalows are the perfect structure for a home, outdoor guide cottage, summer camp, or even mother-in-law quarters. Our Bug Out product line is designed to be highly configurable. In addition to several complete ready-to-live-in options, we offer several individual component structures which can be easily configured to suit your needs; regardless of size or shape.
All structures are built in our Idaho location, then taken down into panels for shipping to your location. Re-assembly is easy, and just takes a few people. Easy to follow re-assembly directions are included with every order. On-site re-assembly is available at an additional cost.
TURN KEY
PACKAGES

These structures are ready to be lived-in. Power, plumbing, heating, and cooking functions are all included. Component structures can be added to create larger buildings.
COMPONENT
STRUCTURES

These structures are designed to be either free standing, or added on to other structures for the ultimate in custom configuration.
ADD-ON
OPTIONS

These are options to provide or add to existing power, heating, water, and cooking systems. These add-on's are compatible with any of our turn key or component structures.
LAYOUT
EXAMPLES

Our structures are endlessly configurable. Click here for inspiration.
THE GETAWAY BUNGALOW
12' x 20' • 380 sq/ft living space w/loft

Features
• Easy to Assemble Fully Self-Contained
• Panelized Wall & Roof System
Purchase Options
COMPLETE PACKAGE:
Includes all options below
DRY-IN-SHELL:
All framework, exterior siding, windows, exterior doors, and roofing.
INTERIOR FINISH:
All wall and floor coverings, cabinets, and loft.
PLUMBING:
• 200 Gallon Fresh Water. 10 Gallons per day
Based on Two individuals (20 day fresh water supply)
• 200 Gallon Grey Water Container.
• 300 Gallon Septic Holding Tank.
• 3/4 Bathroom
HEATING/COOKING
• Wood stove & Fans
• Cooktop & Kitchen Sink
• 3-100 LB Propane Tanks
POWER:
• Dual Fuel 44oo Watt Generator
20 hour run time with a 20 pound propane tank.
8 hour run time with 4 gallon gas tank.
• 2500 Watt Inverter Pure Sine Wave
• 440 Amp 12 Volt Battery Bank (6- 6 volt DC batteries)
Easy to follow re-assembly directions included.
Delivery and Assembly available, NOT included.
THE LIBERTY BUNGALOW
10' x 20' • 200 sq/ft living space plus porches

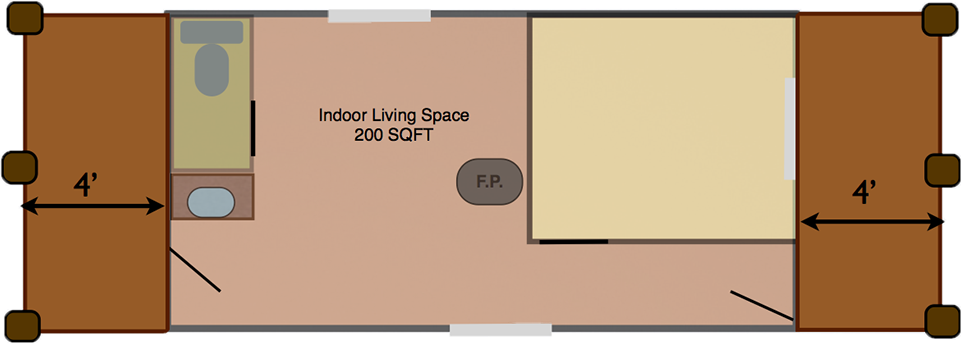
Features
• 2 - 32”x82” Metal Doors
• 3 - 48”x48” Vinyl Windows
• 10‘x20’ Insulated Floor System w/pier pads
• 2 - 4‘x10’ Porch Materials
• 6 - 5”x5”x 8’ Porch Posts
• 2 - 28”x82” Pocket Doors
• Pre-Built Wall Sections w/ rough-sawn siding
• Pre-Cut Roof System(rafters) Sub- sheathing
• Metal Roofing
• Wood Stove w/chimney pipe
• Sink
• Toilet
• 2 - 300 Gallon waste water tanks
• 1 - 500 Gallon fresh water tank and
• Pump & Tankless propane water heater
Easy to follow re-assembly directions included.
Delivery and Assembly available NOT included.
THE BACKWOODS BUNGALOW

10' x 18' • 180 sq/ft floor space plus porches
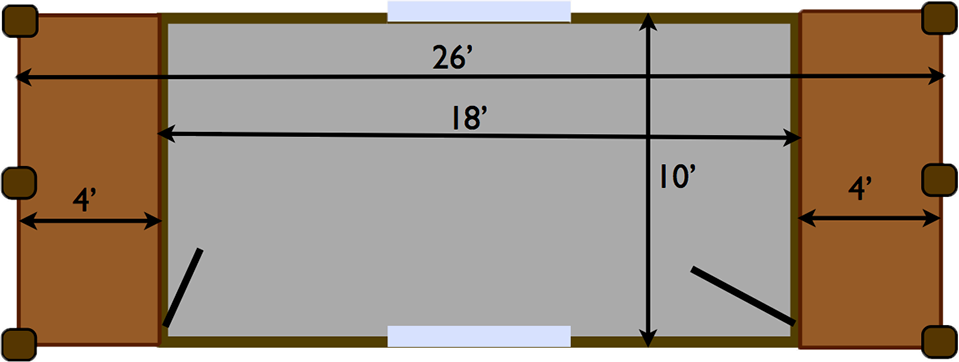
Features
• 2 - 32”x82” Metal Doors
• 3 - 48”x48” Vinyl Windows
• 10‘x20’ Insulated Floor System w/pier pads
• 2 - 4‘x10’ Porch and Deck Materials
• 6 - 5”x5”x 8’ Porch Posts
• Pre-Built Wall Sections w/ rough-sawn siding
• Pre-Cut Roof System(rafters) Sub-sheathing
• Metal Roofing
Easy to follow re-assembly directions included.
Delivery and Assembly available NOT included.
COOK HOUSE
WASH ROOM


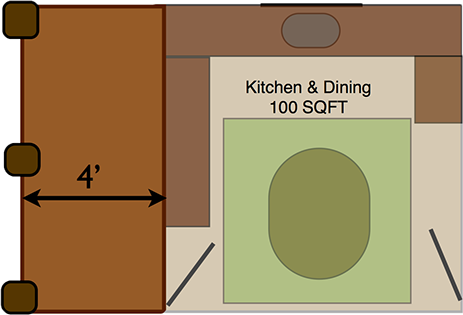
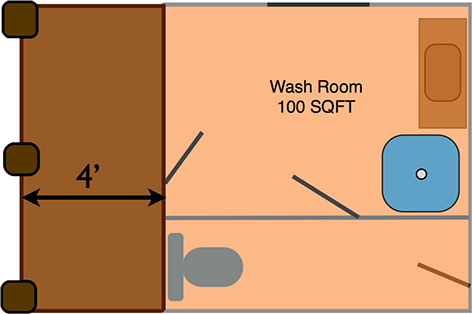
Features
• 1- 48”x48” Vinyl Windows
• 10‘x10’ Insulated Floor System w/pier pads
• 1- 4‘x10’ Porch Materials
• 3- 5”x5”x 8’ Porch Posts
• Pre-Built Wall Sections w/ rough-sawn siding
• Pre-Cut Roof System(rafters) Sub-sheathing
• Metal Roofing
• 2- 32”x82” Metal Doors
• Shower & Sink & Toilet
• 2- 260 Gallon waste water tanks
• 1- 200 Gallon fresh water tank
Easy to follow re-assembly directions included.
Delivery and Assembly available NOT included.
Features
• 1 - 48”x48” Vinyl Windows
• 10‘x10’ Insulated Floor System w/pier pads
• 1 - 4‘x10’ Porch Materials
• 3- 5”x5”x 8’ Porch Posts
• Pre-Built Wall Sections w/ rough-sawn siding
• Pre-Cut Roof System(rafters) Sub-sheathing
• Metal Roofing
• Sink & Cabinets
• 2- 32”x82” Metal doors
Easy to follow re-assembly directions included.
Delivery and Assembly available NOT included.
TOP
NEXT
STORAGE ROOM
10' x 10' • 100 sq/ft floor space

BUNK HOUSE
10' x 10' • 100 sq/ft floor space

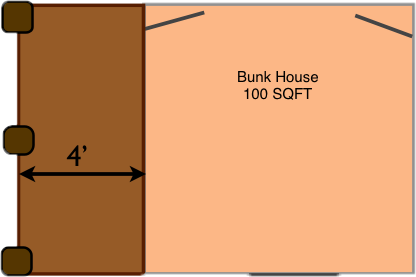
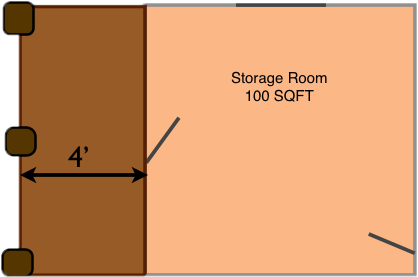
Features (both Storage or Bunk House)
• 1 - 48”x48” Vinyl Windows
• 10‘x10’ Insulated Floor System w/pier pads
• 1 - 4‘x10’ Porch Materials
• Pre-Built Wall Sections w/ rough-sawn siding
• Pre-Cut Roof System(rafters) Sub-sheathing
• Metal Roofing
• Sink & Cabinets
• 2 - 32”x82” Metal doors
Easy to follow re-assembly directions included.
Delivery and Assembly available NOT included.
TOP
NEXT

LAYOUT EXAMPLES

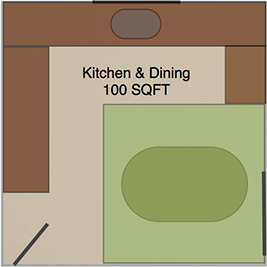
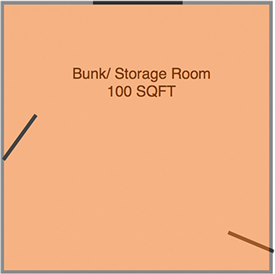
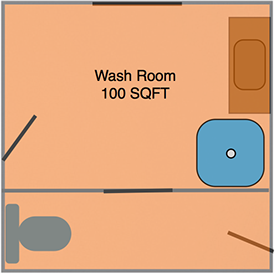
+
+
+
Layout? You decide...
With the extensive compatibility designed into our Bug Out Bungalows, you can configure a functional structure just about any way you like.
A simple arrangement like the one we see here creates a 500 sq/ft structure we call The Rebel Cottage.
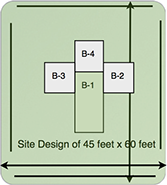
THE REBEL COTTAGE
=
500 sq/ft living space as shown

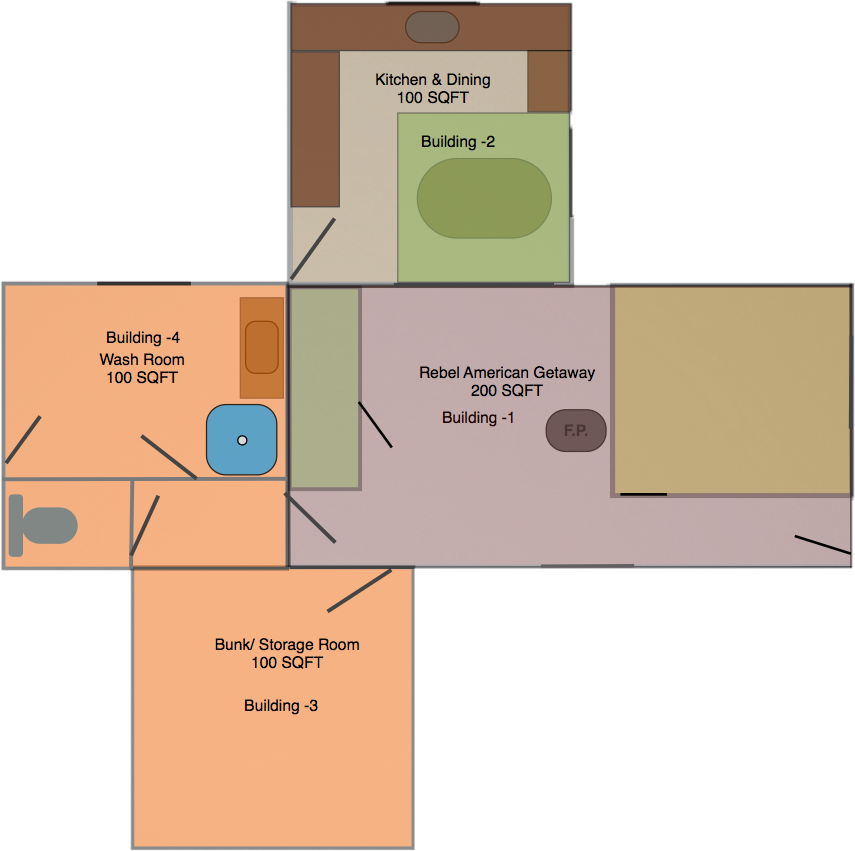
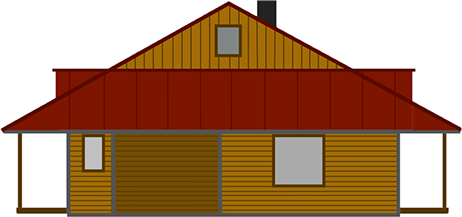
Side Elevation w/loft...
ADD-ON'S

Battery Bank Power System
- 440 AMP 12VDC 2.5KW w/o Generator
US Stove 2421 35,000 BTU Large Cast Iron Wood Stove
Water System - 260 Gallon Tank (Potable Water Approved)
TOP
